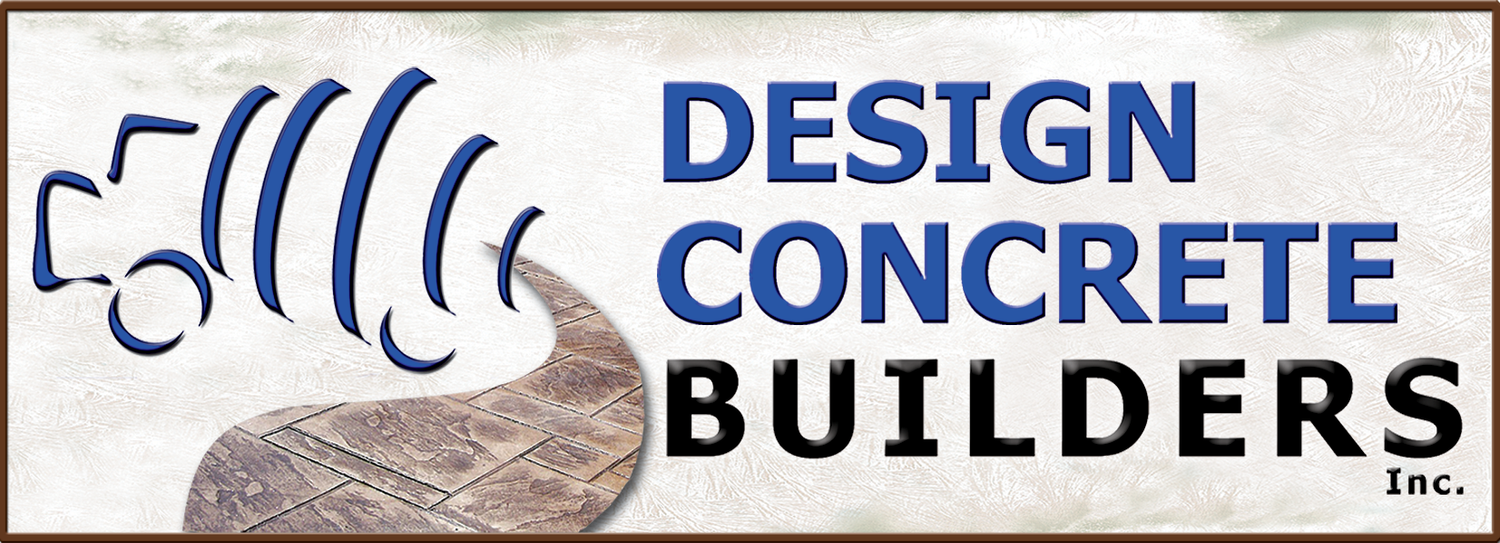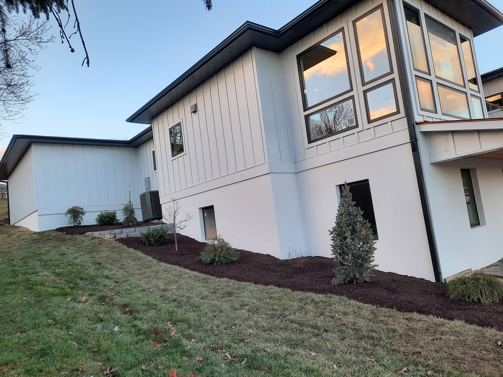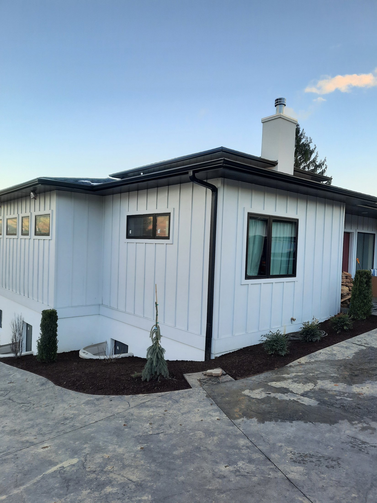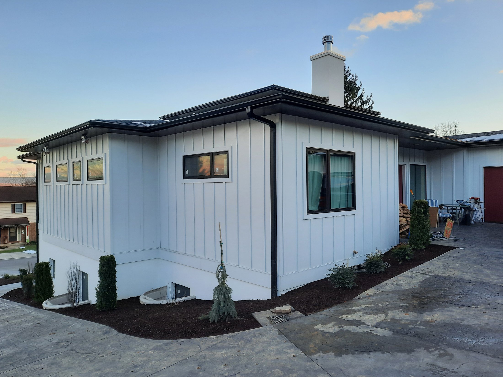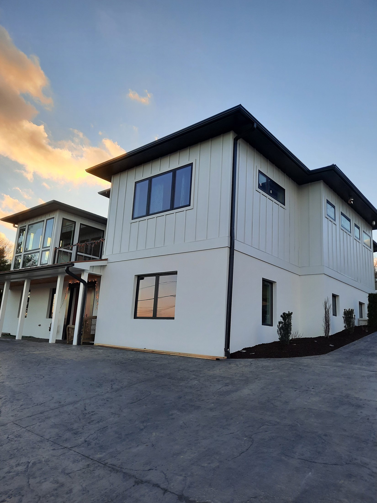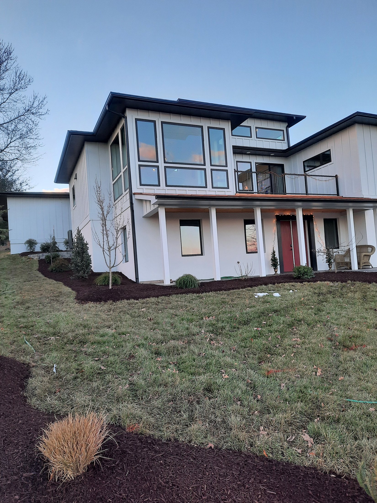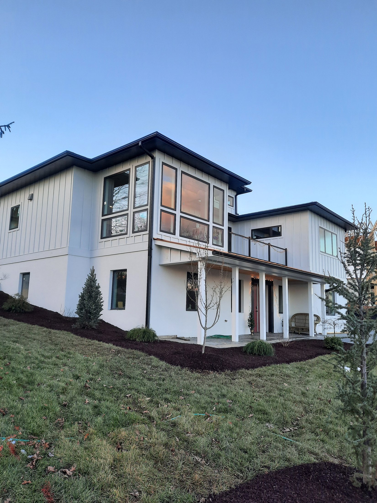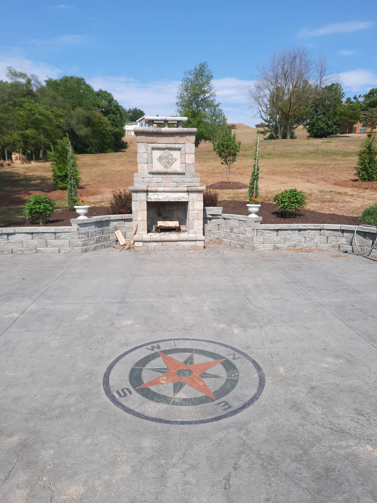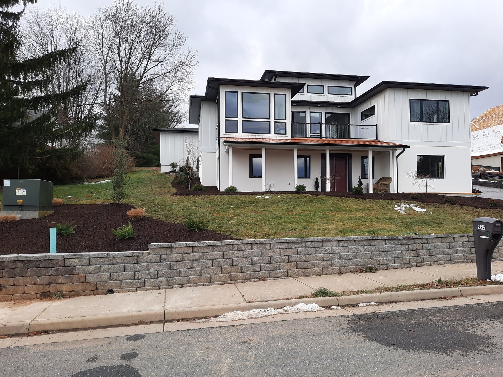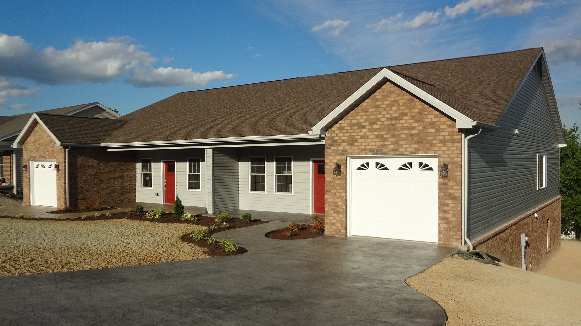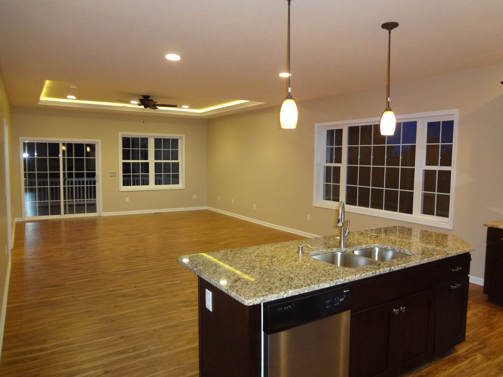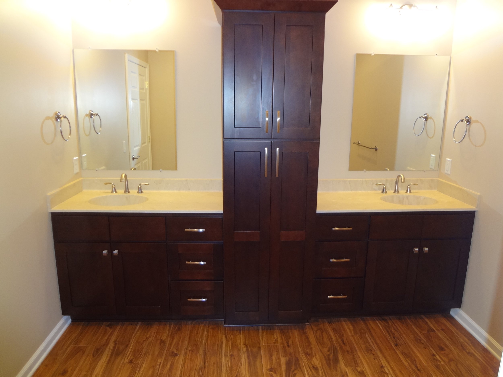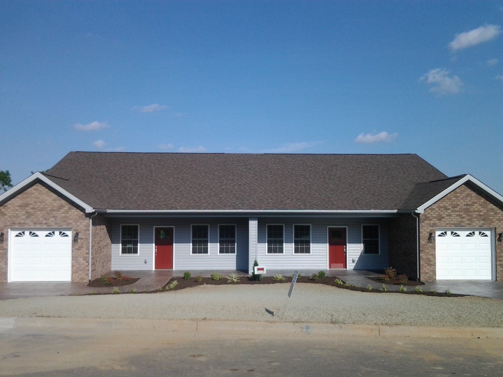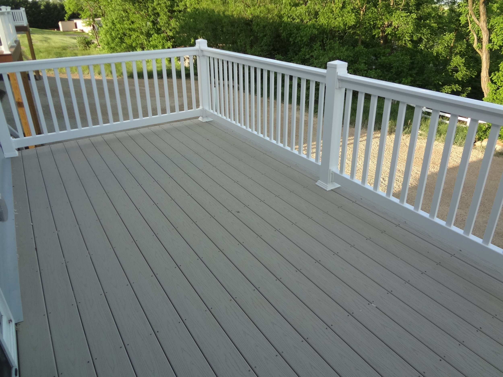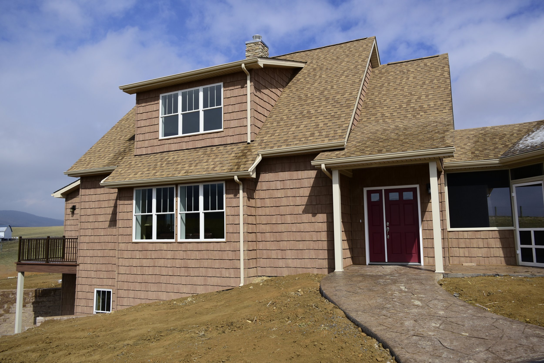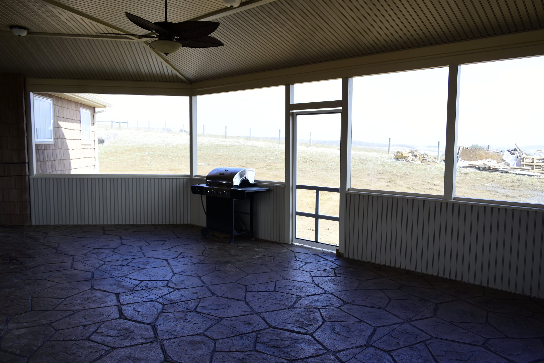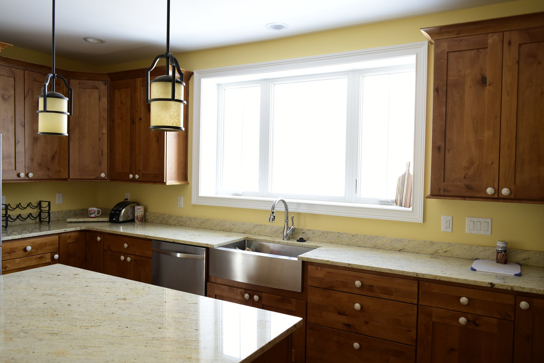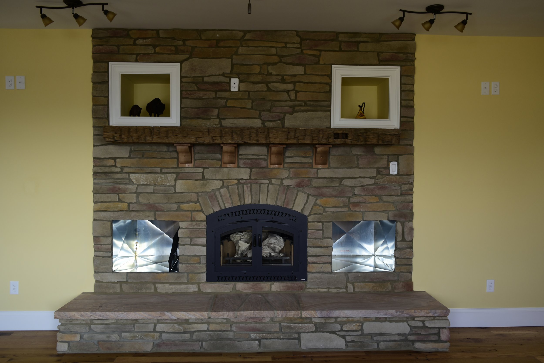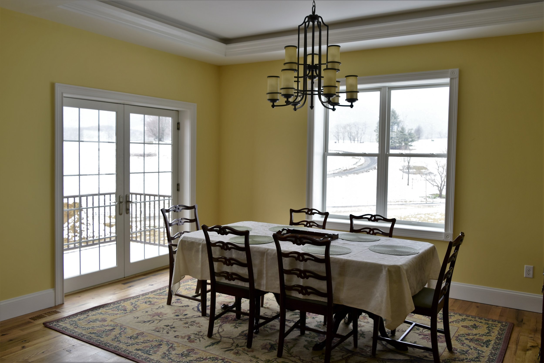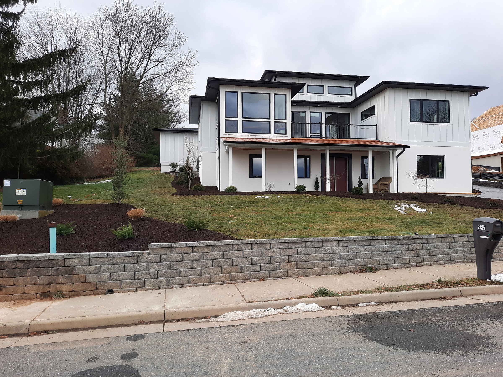
CUSTOM ENERGY EFFICIENT HOME BUILDING
As a family owned business, we enjoy meeting our clients and working with you and your family from start to finish. From the planning phase, to the start of excavation, and completion of the entire building process, we believe in building with energy efficiency and durability in mind, while providing the finished product you desire.
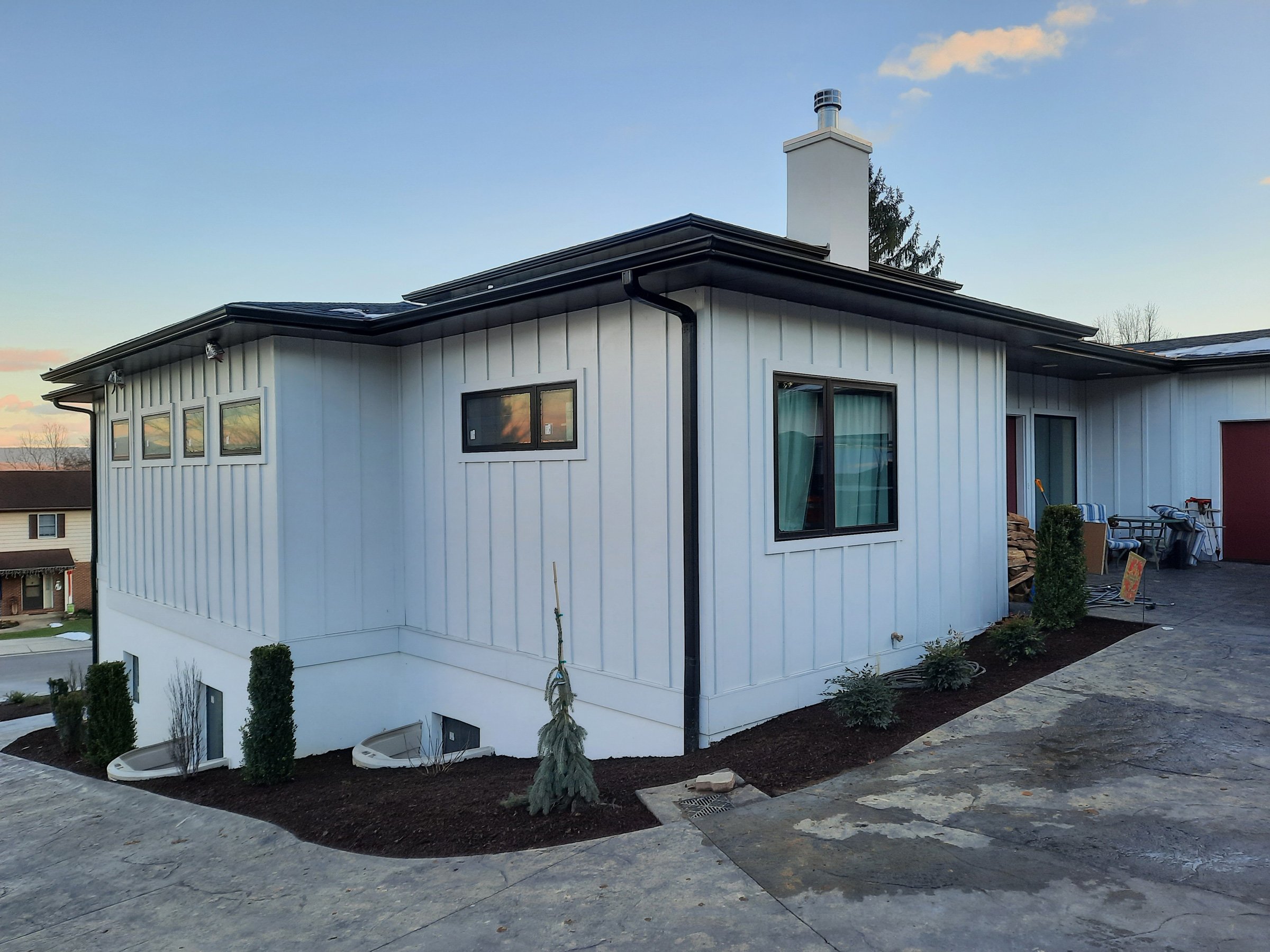
ENERGY EFFICIENCY, DURABLE, FINISHED WITH QUALITY
Our expertise as concrete professionals allows us to be uniquely positioned to provide the option of energy efficiency and durability through Insulated Concrete Form (ICF) construction, providing you with a home that will be built to perform efficiently for years to come. From the strength and efficiency of the insulated concrete foundation, to the beauty of the stamped concrete patios, we look forward to offering you a value-added home that will provide you with comfortable benefits from day one!
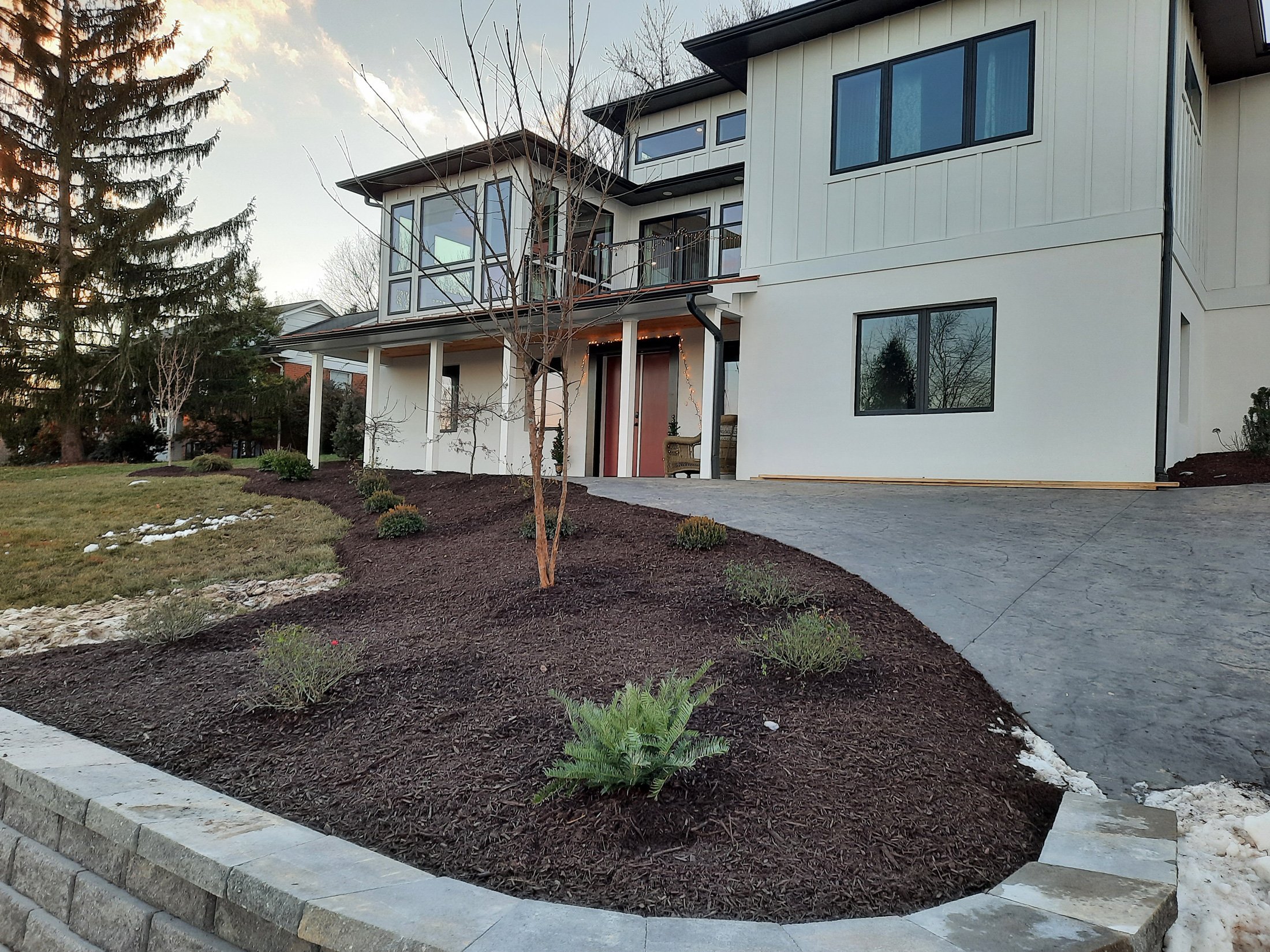
RETURN ON INVESTMENT
When the indoor environment is better maintained and controlled, energy is conserved. This decreases the costs of maintenance and saves you money. The less energy demanded each month for the function of your home, the more you will maximize savings during the life of your home. Different aspects of green building can be discussed, and features can be chosen to match what is important to you as the owner. We look forward to working with you on providing a home that will give you a Return On Investment (ROI) each month for many years.
Harrisonburg Modern Home
Featuring modern architecture and monitor outlook; zero step entry home; open floor plan for kitchen, dining area and living room; master suite on main floor; laundry room; lower level includes apartment style features like kitchen space, laundry, office, 3 bedrooms and main entrance door; backyard features large patio and outdoor fireplace. What makes this house great is one level living is possible for the main floor and lower level. Great views and architecture!
Harrisonburg Duplex
Zero step entry home; open floor plan with kitchen (with pantry), dining and living room space on main floor; master suite on main floor; one level living possible; large open room in basement with lots of guest space that includes 2 bedrooms and walkout basement; large storage room, single car garage. Great views!
Swoope Custom Home
Custom designed house that features exquisite wood work in cabinetry and staircase; lots of space; utilizes ICF for exterior walls for energy efficiency on heating and cooling; breezeway provides flexible outdoor use.
